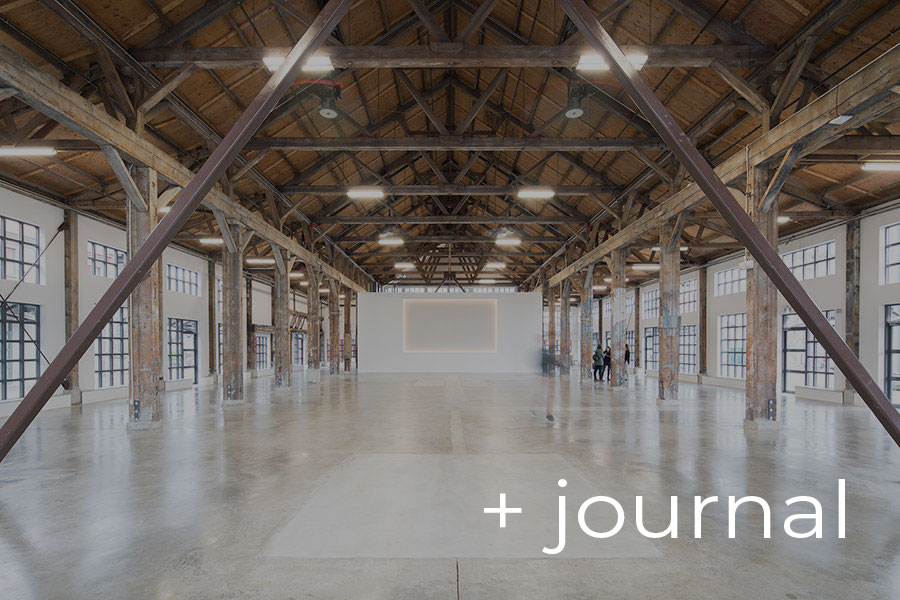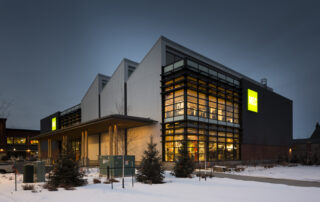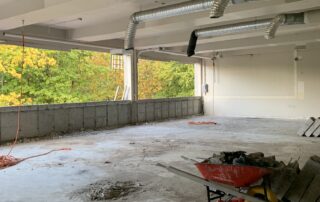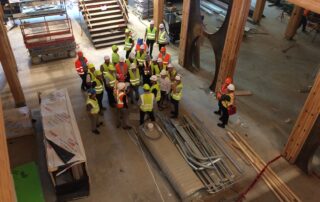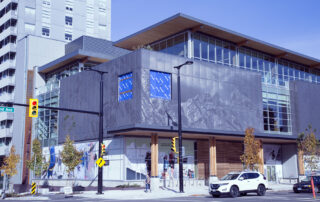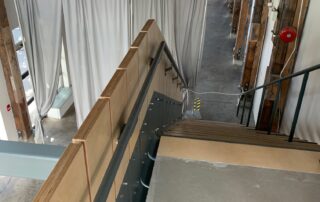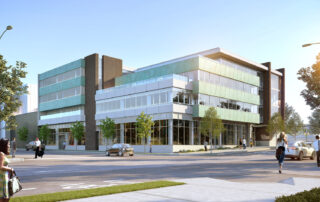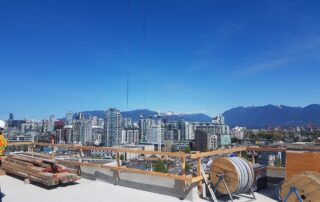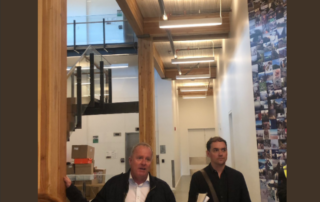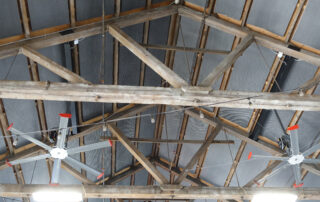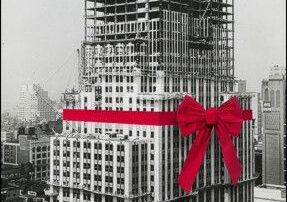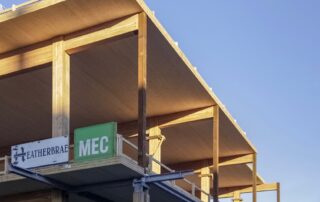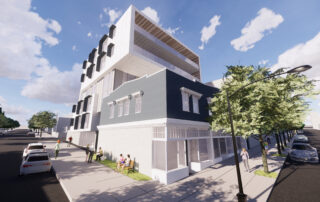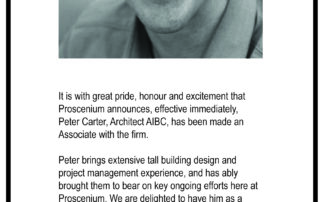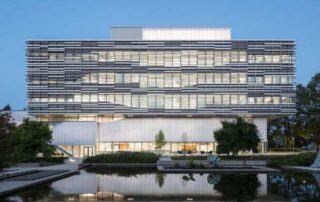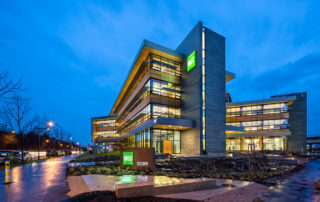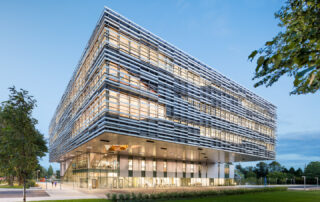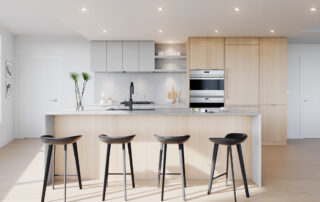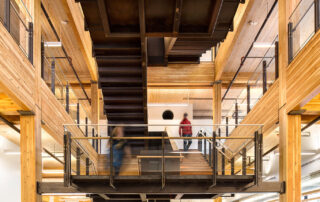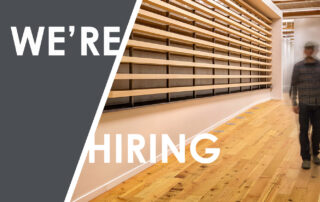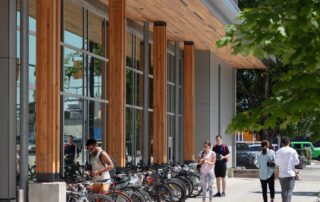Join us at the Wood Solutions Conference
On November 18th, Proscenium's Hugh Cochlin (Principal) will be speaking at the annual Wood Solutions Conference (November 16-20) hosted by Wood WORKS! BC. This year all the sessions will be virtual. Hugh's session, "The Material is the Message," looks at the connection between material and brand for commercial projects, with the new timber-frame MEC Vancouver building as an example. He will dive into the
2020 Excellence in Commercial Wood Design
We are thrilled to receive this award for MEC Edmonton Brewery District in Edmonton! WOOD WORKS! Alberta / the Canadian Wood Council jury provided these comments on the building: "Wood was used for structural and accent finishing pieces and the jury felt that this choice makes the project stand out. It is going above and beyond in a retail experience when customers are allowed to
UBC MacLeod underway
Out at UBC, we're excited to see the renovation of the MacLeod building deep in progress! This gutting and renovation project on the electrical computer engineering faculty building is taking the building down to its basic structural elements to rebuild/reprogram/refresh for 21st century teaching. We're at that exciting turnaround point where we see the vision start to come to life...
Danish Construction Companies tour MEC Flagship Store Site
We were delighted to take several Danish Construction Companies on a tour of our project.
MEC’s new Vancouver flagship store set to open this fall!
Excerpted from The Daily Hive by Kenneth Chan... "Designed by Proscenium Architecture & Interiors (PAI), the new store — a wood building using cross-laminated timber panels — is aiming for a LEED Gold green building standard. PAI is also behind the design of MEC’s office headquarters in the False Creek Flats, and three newer store locations in North Vancouver, Kelowna, and Edmonton." Early-June 2019 construction of
The Pipe Shop Phase 2 Progress
Phase 2 of the Pipe Shop Venue is progressing with visible progress as installation of the acoustic ceiling panels are well underway.
The Vancouver Sun reports on our project “The Yukon”
Chard adding more light industrial space in Vancouver's Mount Pleasant The Yukon is a four-storey, 49,000-sq.-ft. strata office and light industrial building being built on the former site of the 3 Vets outdoor equipment store. EVAN DUGGAN Updated: May 15, 2019 Vancouver Sun Another strata office/light industrial building is under construction in Vancouver’s Mount Pleasant neighbourhood. And while the project will be a welcome addition
5th & Main Project Topping Off Ceremony
We were thrilled to attend the topping off ceremony for our project at 5th and Main. The shape of the building is really starting to come together as a unique look in the city fabric. The views from the top are going to be spectacular! Congratulations to Chard, ITC and all of the sub-trades involved in getting this project to where it is. Above,
MEC’s new Head Office and Flagship – Vancouver
Proscenium's Hugh Cochlin and Ben Nielsen recently led sold-out hard hat tours of MEC’s new Head Office and Flagship at 2nd & Quebec. Currently under construction, this project was designed under our sustainability agenda and using innovative technology. This LEED Platinum Certified office building is designed to be 55% more energy efficient than a conventional building of A similar size. The Head Office and
Pipe Shop Phase II
Early this year, the City of North Vancouver commissioned the second phase of the Pipe Shop. Primarily a building systems scope comprising a new HVAC system, complete with AC to condition the space, along with new lighting and controls - the Pipe Shop will soon be a comfortable space for event goers. There are only two architectural elements in this phase, but they will
Happy Holidays from Proscenium
We are closed for the season and look forward to seeing you in 2019!
The new Vancouver MEC Store in progress
Site located at 2nd and Quebec: South-west corner of mass timber (& steel frame) structure with steel canopy supports Second of 3- storey mass timber structure, (glulam & steel frame with 7-layer CLT floor & roof plates) Photography courtesy of Jack Korb
Concept Design Project
This project consists of two distinct parts – the revitalization of an existing heritage building and the addition of a new 6-storey residential building at the back of the site. The main challenge was to create a volume that wasn’t imposing, that is respectful of the existing heritage building. The cantilever of the upper levels was informed by zoning mandated setbacks from the lane, and
Gone lawn bowlin’!
We are closing early today for our summer staff party!
SABMag Canadian Green Building Award 2018 for the Langara College Science & Technology Building!
The Langara College Science & Technology Building has received a SAB Magazine Canadian Green Building Award in the category of Institutional [Large], and we couldn't be prouder. Jury comments: This project is notable for its planning, with a six-storey atrium that functions not only as a light and ventilation well, but also as a social incubator that reinforces the academic program. The quality and quantity
Meet PAI Employee Steve Dixon
Where were you born? Woodlands, New Zealand. It's a tiny rural village of about 150 people at the bottom of the country. How did you get into design? I became interested in design when I was a kid watching my uncle drawing floor plans and construction details at his drafting table. I was fascinated with technical drawing and after taking graphic design in high
Meet PAI Employee Juliette Dubois
s Where were you born? Brussels, Belgium How did you get into design? I’ve always been touched by beautiful things and spaces and I wanted to improve people’s lives through my work, so design seemed like the perfect way to combine both. What class in school has proven to be the least useful? None. Even the classes I thought weren’t useful at the time
Design Week MEC Head Office Tour
MEC Head Office Tour (May 11, from 10 a.m. to 12 p.m., at 1077 Great Northern Way) Get a behind-the-scenes look at MEC, the grand-daddy of sporting-goods stores in Vancouver, with a free tour of the company’s East Van HQ. Led by the company’s CEO, CFO, and senior director of product design, as well as Hugh Cochlin, principal of Proscenium Architecture + Interiors, the jaunt will walk
Lt. Governor Merit Award: Langara College Science & Technology Building
We are honoured to have received one of three Lt. Governor Merit Awards for The Langara College Science and Technology Building. The $54-million building is a gateway to the college’s main campus that cantilevers out 16 metres over the 49th Avenue entrance. Proscenium Architecture and Interiors Inc in association with Teeple Architects Inc
Western Living Magazine: Kitchen Design Secret #11
http://ow.ly/Jqp830j4kmx 9. Know that a kitchen is more than just a place to cook. When architect Kori Chan of Proscenium Architecture and Interiors began working with his clients on designing their dream home, it was clear that the design of the space itself was far more important to them than flashy appliances or marble counters. So the budget went into creating an airy open-concept design, complete with
MEC Head Office news & award
In November 2017 Canada Green Building Council certified The MEC Head Office LEED Canada Platinum, the highest level of distinction for a sustainable building! In January 2018, ASHRAE awarded Pageau Morel 1st Place Technology Award in the New Commercial Buildings category for the construction of the Mountain Equipment Co-op Head Office.
Seeking Interior Designer
Happy New Year! We are looking for an intermediate Interior Designer with at least 5 to 7 years of postgraduate Interior Design Office experience. Confident enough to take on multiple projects and work well both independently and as part of a team. We are looking for confidence in decision making, team co-ordination, and leadership for younger team members. Proscenium covers professional dues, contributes to on-going
1235 Marine Drive goes in for development permit
We are excited to announce that 1235 Marine Drive, a new four-storey residential/commercial project in North Vancouver has gone in for development permit. The new project on the North Shore is a contemporary expression of the history of Marine Drive and its rich ship building past, historically an early industrial neighbourhood constructed of brick, steel and wood. We researched local building typology and expression circa
Sustainability in Design
Sustainable urban design is about more than innovation, it's about survival. On October 31st, the UN-Habitat (a UN program for sustainable urban development) released its 2020 report on World Cities, as mentioned by this article in ArchDaily. A central issue highlighted in the report is sustainable urban development. More people than ever before are living in cities, and reducing their carbon footprint will be a
Join us at the Wood Solutions Conference
On November 18th, Proscenium's Hugh Cochlin (Principal) will be speaking at the annual Wood Solutions Conference (November 16-20) hosted by Wood WORKS! BC. This year all the sessions will be virtual. Hugh's session, "The Material is the Message," looks at the connection between material and brand for commercial projects, with the new timber-frame MEC Vancouver building as an example. He will dive into the
2020 Excellence in Commercial Wood Design
We are thrilled to receive this award for MEC Edmonton Brewery District in Edmonton! WOOD WORKS! Alberta / the Canadian Wood Council jury provided these comments on the building: "Wood was used for structural and accent finishing pieces and the jury felt that this choice makes the project stand out. It is going above and beyond in a retail experience when customers are allowed to
UBC MacLeod underway
Out at UBC, we're excited to see the renovation of the MacLeod building deep in progress! This gutting and renovation project on the electrical computer engineering faculty building is taking the building down to its basic structural elements to rebuild/reprogram/refresh for 21st century teaching. We're at that exciting turnaround point where we see the vision start to come to life...
Danish Construction Companies tour MEC Flagship Store Site
We were delighted to take several Danish Construction Companies on a tour of our project.
MEC’s new Vancouver flagship store set to open this fall!
Excerpted from The Daily Hive by Kenneth Chan... "Designed by Proscenium Architecture & Interiors (PAI), the new store — a wood building using cross-laminated timber panels — is aiming for a LEED Gold green building standard. PAI is also behind the design of MEC’s office headquarters in the False Creek Flats, and three newer store locations in North Vancouver, Kelowna, and Edmonton." Early-June 2019 construction of
The Pipe Shop Phase 2 Progress
Phase 2 of the Pipe Shop Venue is progressing with visible progress as installation of the acoustic ceiling panels are well underway.
The Vancouver Sun reports on our project “The Yukon”
Chard adding more light industrial space in Vancouver's Mount Pleasant The Yukon is a four-storey, 49,000-sq.-ft. strata office and light industrial building being built on the former site of the 3 Vets outdoor equipment store. EVAN DUGGAN Updated: May 15, 2019 Vancouver Sun Another strata office/light industrial building is under construction in Vancouver’s Mount Pleasant neighbourhood. And while the project will be a welcome addition
5th & Main Project Topping Off Ceremony
We were thrilled to attend the topping off ceremony for our project at 5th and Main. The shape of the building is really starting to come together as a unique look in the city fabric. The views from the top are going to be spectacular! Congratulations to Chard, ITC and all of the sub-trades involved in getting this project to where it is. Above,
MEC’s new Head Office and Flagship – Vancouver
Proscenium's Hugh Cochlin and Ben Nielsen recently led sold-out hard hat tours of MEC’s new Head Office and Flagship at 2nd & Quebec. Currently under construction, this project was designed under our sustainability agenda and using innovative technology. This LEED Platinum Certified office building is designed to be 55% more energy efficient than a conventional building of A similar size. The Head Office and
Pipe Shop Phase II
Early this year, the City of North Vancouver commissioned the second phase of the Pipe Shop. Primarily a building systems scope comprising a new HVAC system, complete with AC to condition the space, along with new lighting and controls - the Pipe Shop will soon be a comfortable space for event goers. There are only two architectural elements in this phase, but they will
Happy Holidays from Proscenium
We are closed for the season and look forward to seeing you in 2019!
The new Vancouver MEC Store in progress
Site located at 2nd and Quebec: South-west corner of mass timber (& steel frame) structure with steel canopy supports Second of 3- storey mass timber structure, (glulam & steel frame with 7-layer CLT floor & roof plates) Photography courtesy of Jack Korb
Concept Design Project
This project consists of two distinct parts – the revitalization of an existing heritage building and the addition of a new 6-storey residential building at the back of the site. The main challenge was to create a volume that wasn’t imposing, that is respectful of the existing heritage building. The cantilever of the upper levels was informed by zoning mandated setbacks from the lane, and
Gone lawn bowlin’!
We are closing early today for our summer staff party!
SABMag Canadian Green Building Award 2018 for the Langara College Science & Technology Building!
The Langara College Science & Technology Building has received a SAB Magazine Canadian Green Building Award in the category of Institutional [Large], and we couldn't be prouder. Jury comments: This project is notable for its planning, with a six-storey atrium that functions not only as a light and ventilation well, but also as a social incubator that reinforces the academic program. The quality and quantity
Meet PAI Employee Steve Dixon
Where were you born? Woodlands, New Zealand. It's a tiny rural village of about 150 people at the bottom of the country. How did you get into design? I became interested in design when I was a kid watching my uncle drawing floor plans and construction details at his drafting table. I was fascinated with technical drawing and after taking graphic design in high
Meet PAI Employee Juliette Dubois
s Where were you born? Brussels, Belgium How did you get into design? I’ve always been touched by beautiful things and spaces and I wanted to improve people’s lives through my work, so design seemed like the perfect way to combine both. What class in school has proven to be the least useful? None. Even the classes I thought weren’t useful at the time
Design Week MEC Head Office Tour
MEC Head Office Tour (May 11, from 10 a.m. to 12 p.m., at 1077 Great Northern Way) Get a behind-the-scenes look at MEC, the grand-daddy of sporting-goods stores in Vancouver, with a free tour of the company’s East Van HQ. Led by the company’s CEO, CFO, and senior director of product design, as well as Hugh Cochlin, principal of Proscenium Architecture + Interiors, the jaunt will walk
Lt. Governor Merit Award: Langara College Science & Technology Building
We are honoured to have received one of three Lt. Governor Merit Awards for The Langara College Science and Technology Building. The $54-million building is a gateway to the college’s main campus that cantilevers out 16 metres over the 49th Avenue entrance. Proscenium Architecture and Interiors Inc in association with Teeple Architects Inc
Western Living Magazine: Kitchen Design Secret #11
http://ow.ly/Jqp830j4kmx 9. Know that a kitchen is more than just a place to cook. When architect Kori Chan of Proscenium Architecture and Interiors began working with his clients on designing their dream home, it was clear that the design of the space itself was far more important to them than flashy appliances or marble counters. So the budget went into creating an airy open-concept design, complete with
