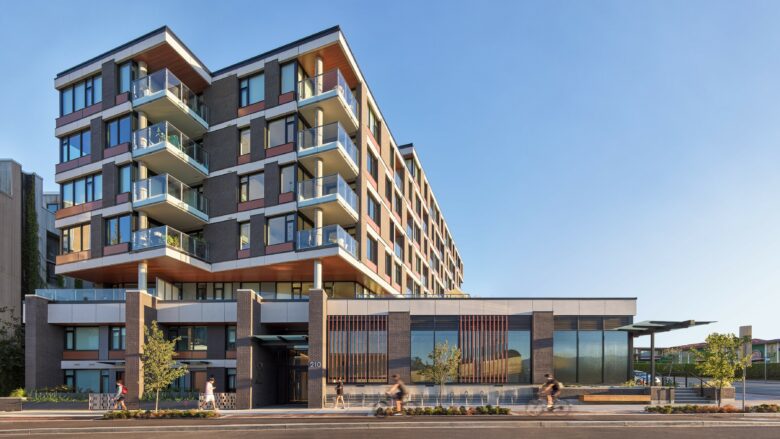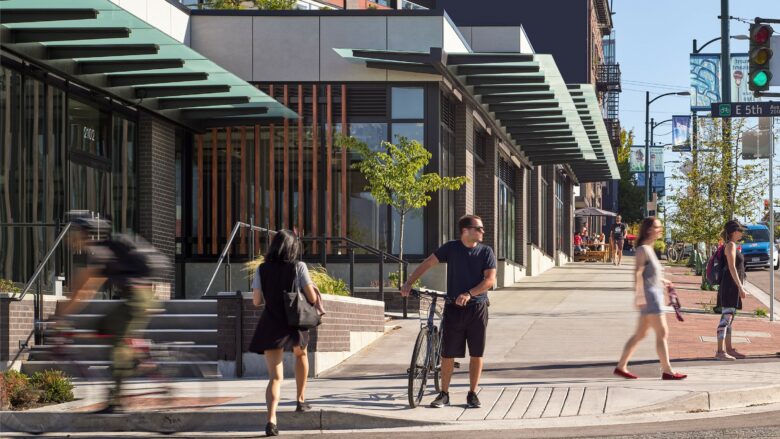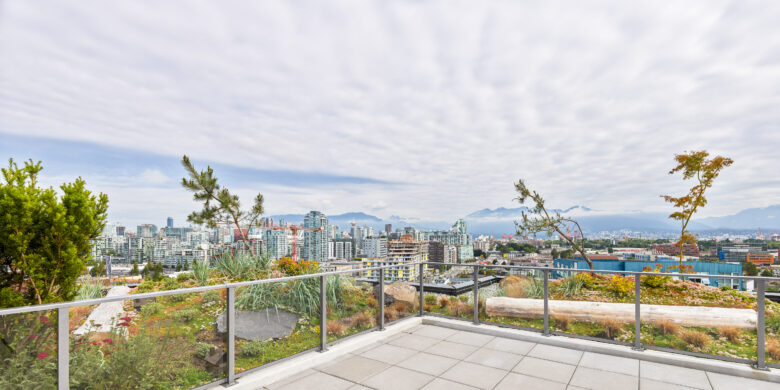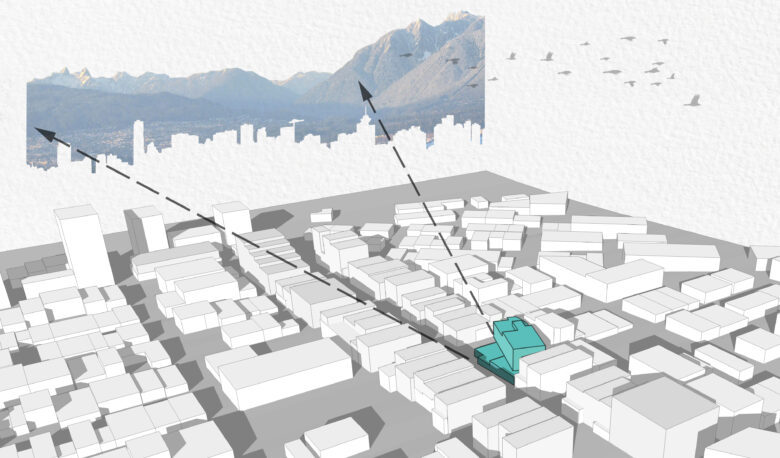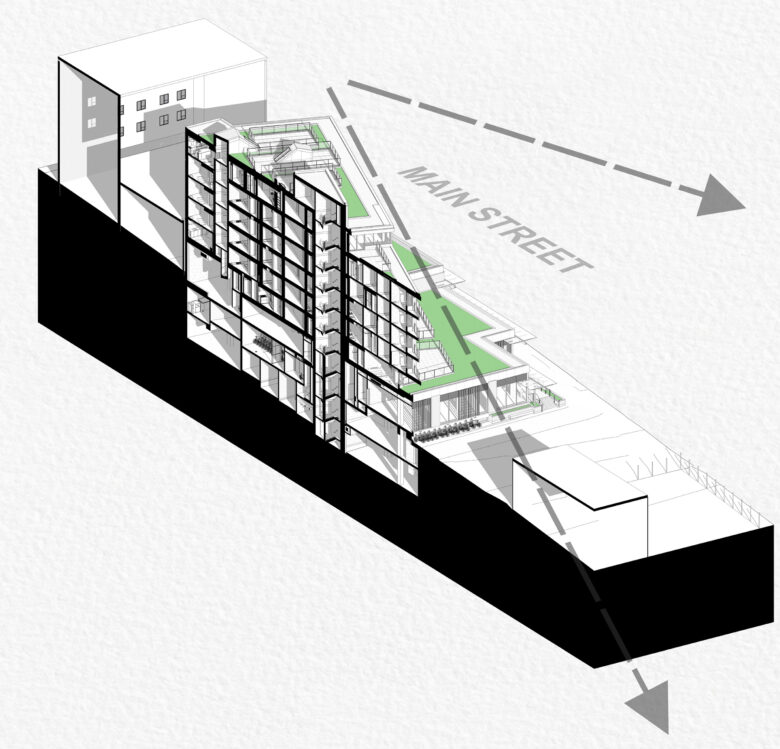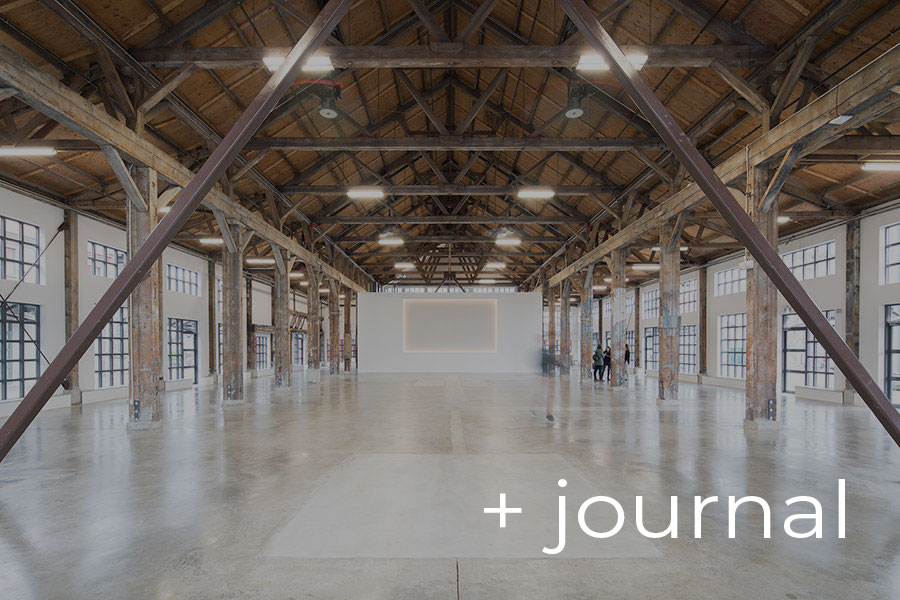
Skewed off the Grid: Elenore on Fifth
June 22, 2021
The design of Elenore on Fifth, a distinct mixed-use commercial and residential building completed in 2020, was driven by the site’s unique parameters and the identity of the vibrant lower Main Street neighbourhood.
STEPPING DOWN THE HILL
Located on 5th and Main, the site is about halfway down the hill between Broadway and 2nd Avenue. The area has a history of small, light industrial uses and residences for workers.
In keeping with the topography of Main St, Elenore on Fifth steps down the hill with volumes of six storeys. The stepped massing creates excellent opportunities for greened roof terraces with views over the city and the mountains–creating public and private gathering spaces to allow opportunities for community connections.
On the street below, the building maintains the strong pedestrian experience of Main Street, providing visual interest and canopies for protection from the elements.
SKEWED OFF THE GRID
The project is a great example of how a site’s limitations can lead to interesting design solutions. The site is a challenging one because the view from 5th and Main is protected by the City of Vancouver through View Cone #22, which cuts significantly through the site’s proposed rezoning. (Vancouver’s view cones are located around the City to protect views of the mountains from specific locations).
Our solution was to skew the residential levels from the grid at the angle of the view cone. This actually benefits the residential units, allowing the western and northern faces to capture views that would normally be unavailable.
Achieving this architectural goal was challenging but ultimately sets the building apart and gives it a dynamic presence in the neighbourhood.


