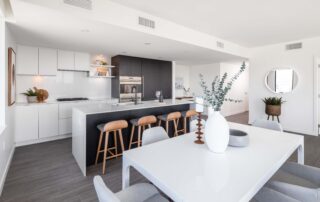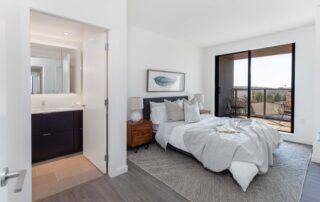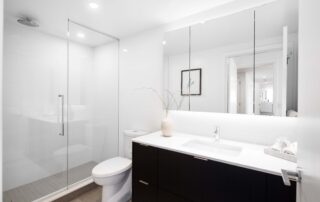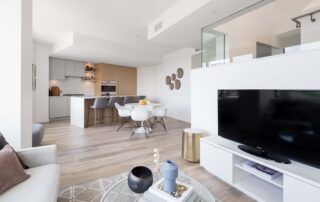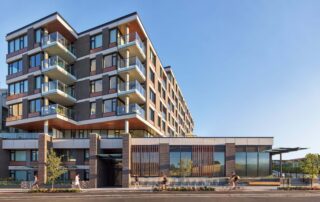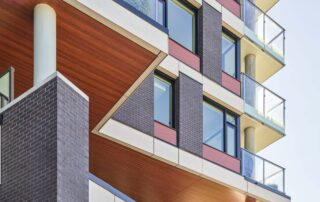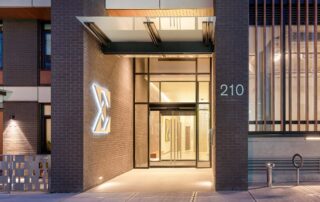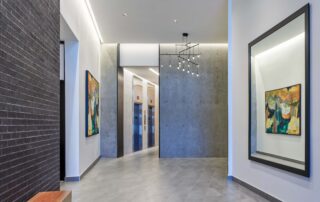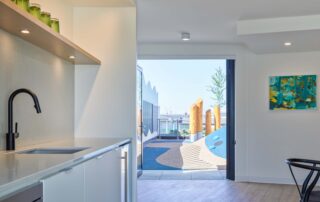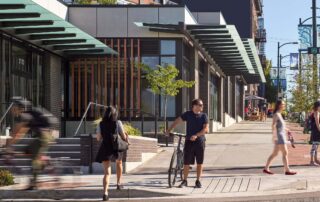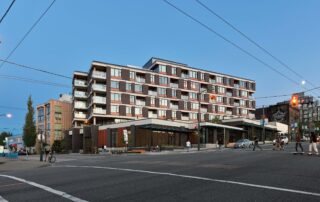Elenore on Fifth
Elenore on Fifth is a unique mixed-use commercial and residential development at the corner of 5th Ave and Main Street in Vancouver. The entire upper portion of the building is skewed off of the street grid to create a dramatic skyline and maximize the available floor space. The building is terraced to view the mountains, cascading down the slope of Main St to create opportunities for large residential patios and outdoor urban space. The use of brick references the district’s industrial heritage, while stone and wood-toned panels nod to neighbouring contemporary condos.
The project is a full Proscenium design—interior and exterior design were considered together to create a cohesive experience throughout. The building is LEED Gold certified and incorporates many sustainable elements, such as high insulation, electrical vehicle charging, low-carbon heating and cooling, native plants and water-efficient landscaping.


