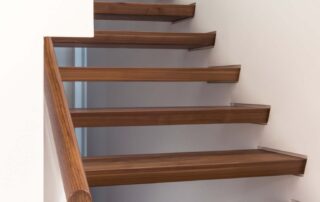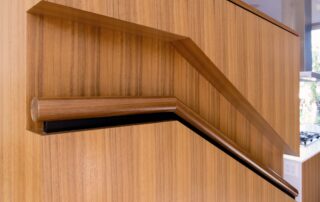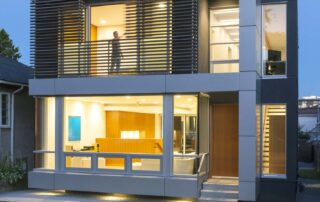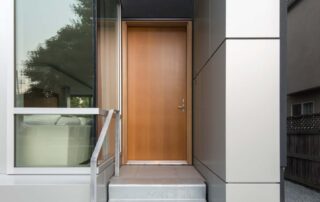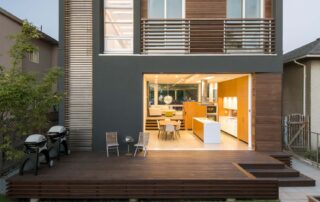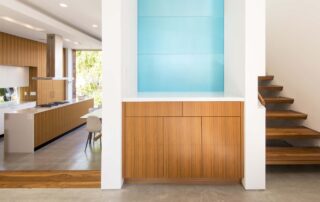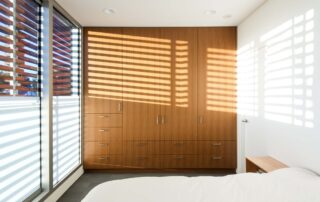K+K Residence
This East Vancouver home was purpose-built for a young family of four. Our client loves to entertain and wanted a house that could comfortably accommodate both large and small groups of friends. In order to achieve this request, the main floor is an open plan, which extends to the backyard in order to create one large flowing space, or a series of smaller implied spaces, through a change in level and/or transitioning between indoor and outdoor spaces.
The materials palette was kept simple to allow the volume and flow to create the essence of the house.
Detailing was carefully considered to reduce visual clutter while maintaining practicality. Recessed handrails and hidden stair stringers allow the beautiful wood treads to be the focus of the space.
A child-friendly handrail was added by the owners, which will be removed as their kids are able to use the regular handrails.


