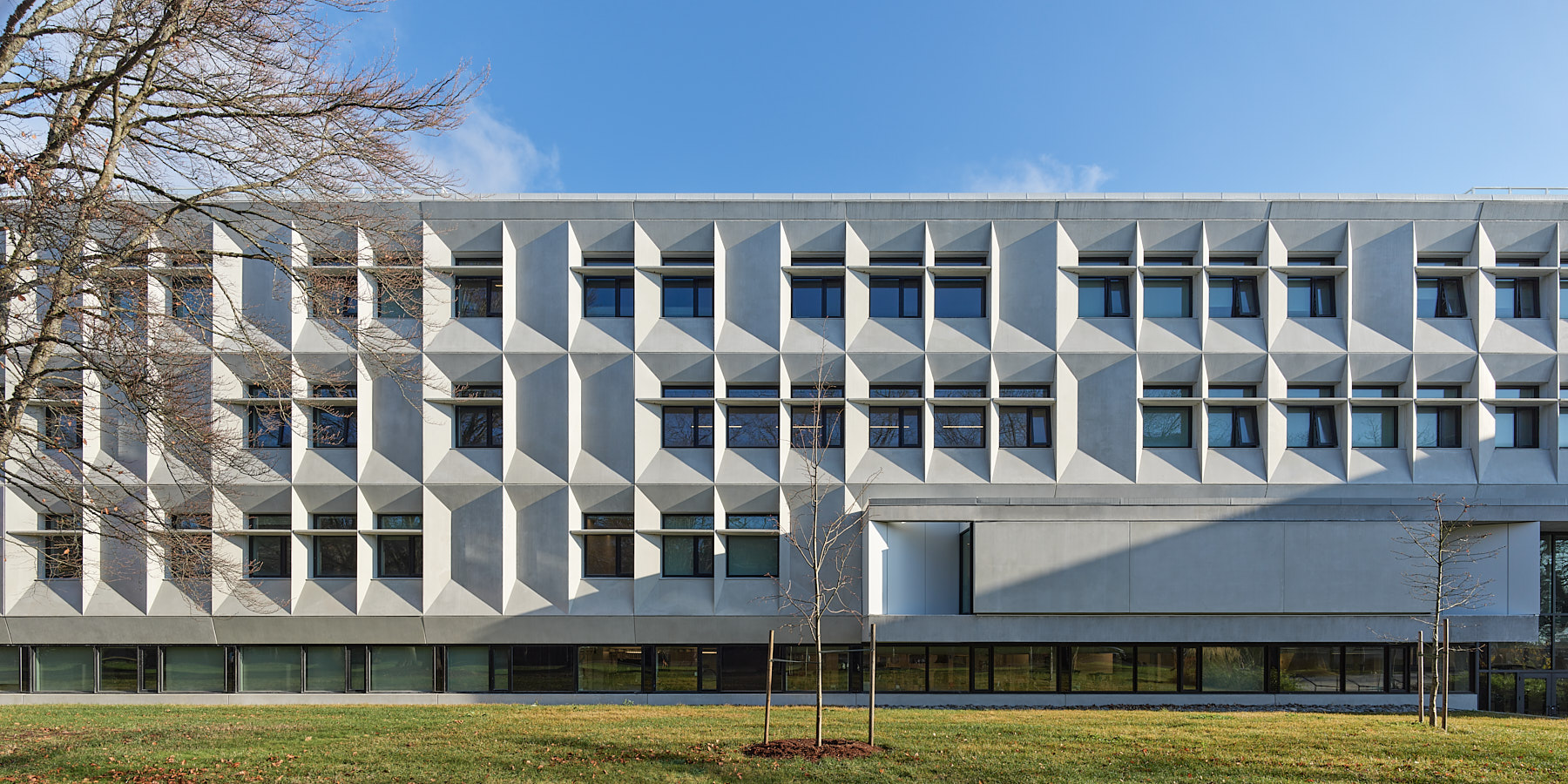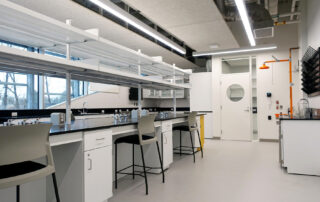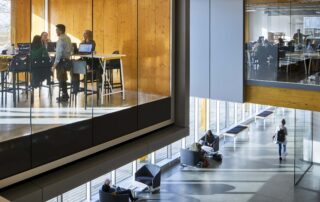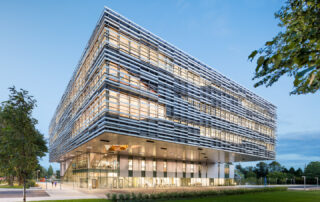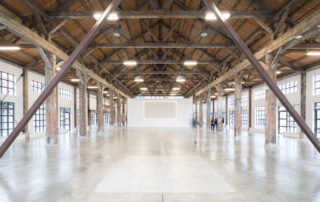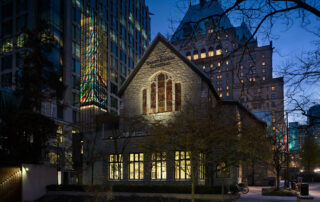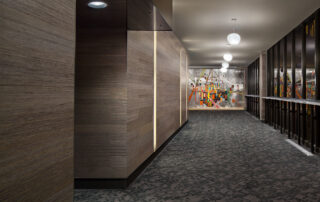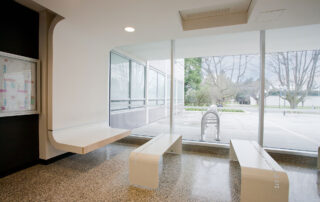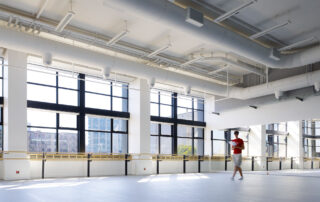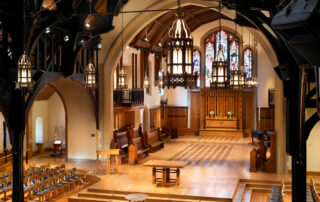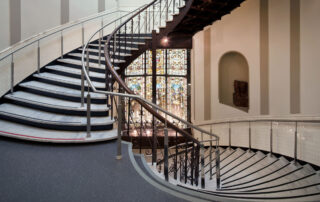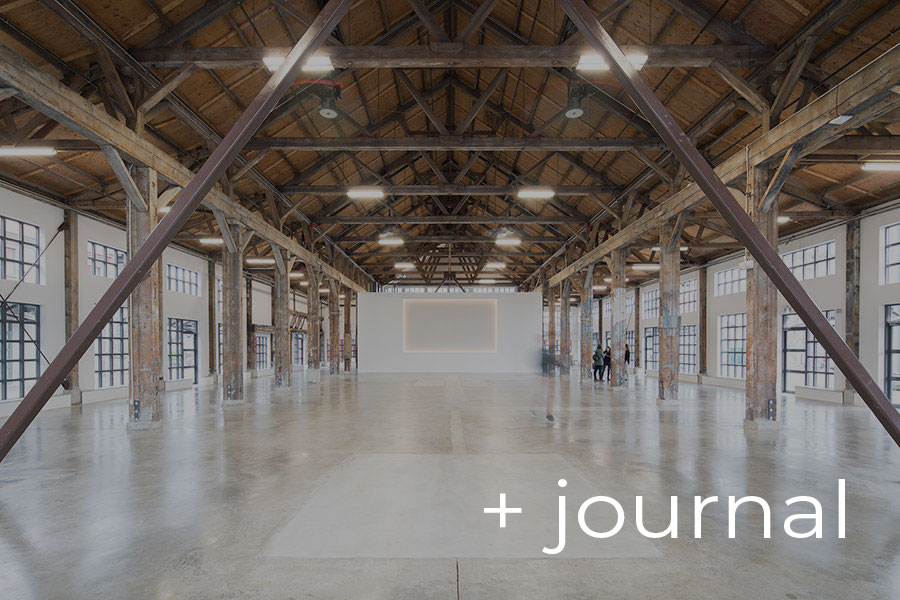
UBC MacLeod Renewal
The MacLeod Building Renewal comprehensively refreshed UBC's Electrical and Computer Engineering building for a new generation of study. The extensive renovation project, a collaboration between Proscenium and Teeple Architects, carried out a sensitive architectural retrofit of a 1967 building designed by the celebrated Vancouver firm Thompson Berwick & Pratt. This project renovated the building down to its
Langara Bioinformatics Lab
The newly completed Bioinformatics Lab at Langara College is a molecular lab with a built-in tissue culture lab. Proscenium worked with Langara to create a unique facility for teaching upper level biology with built-in infrastructure to have industry professionals work on extended research projects. The project includes the science lab, faculty offices, two hotel-ing office stations for
KPU Wilson School of Design
Proscenium worked with Kwantlen Polytechnic University on the Wilson School of Design in 2018. The project included FF&E (furniture, fixtures and equipment) and interior design for a new mass-timber building designed by KPMB Architects and Public Design. Our vision for this bright and open space was based on the unconventional needs of design students that work in
Langara College Science & Technology Building
Recipient of a Lieutenant Governor Award of Merit and a SABMag Canadian Green Building Award, the Science & Technology Building at Langara College was conceived of as a gateway to the Langara Campus. The 157,000 ft², LEED Gold, six-level building includes science labs, administrative and student social spaces. The project was a collaboration between Proscenium and Teeple
Pipe Shop Venue at the Shipyards
Proscenium worked with the City of North Vancouver to renovate the Pipe Shop Venue at the Shipyards into an adaptable and desirable community event space. On a tight budget and schedule, our team sought to bring out the best in the 1940’s Pipefitter’s Building by using white paint to focus attention on the heavy timber structure. Locating
Christ Church Cathedral Exterior
Recipient of an AIBC Special Jury Award and a City of Vancouver Heritage Award, Proscenium has executed four phases of upgrades to the Christ Church Cathedral. The most recent renewal replaced the roof, improving weather protection and thermal performance while integrating acoustic upgrades and completing the seismic diaphragm—all the while protecting and preserving the building's important heritage
Simon Fraser University Mall Theatre + Meeting, Event and Conference Service
In 2011 the School for the Contemporary Arts relocated to their new home in Vancouver’s Downtown Eastside. As a result, the University wanted to update the campus’s existing Mall Theatre to continue to serve local performing arts groups and expand its capabilities to include conference services. The newly renovated Mall Theatre reopened in the summer of 2012
UBC Buchanan Buildings A & B
Part of the UBC Renew Program, the Buchanan Complex was selected for renewal rather than demolition to improve on space and energy efficiencies to meet academic requirements for the Faculty of Arts. Proscenium was invited to create flexible yet visually exciting spaces for student social use and study needs in both Buchanan A and B.
SFU Goldcorp Centre for the Arts
In joint venture with CEI Architecture Planning and Interiors Part of an ambitious mixed-use redevelopment in Vancouver’s Downtown Eastside, the Goldcorp Centre for the Arts is the new home for Simon Fraser University’s School for the Contemporary Arts. This multi-disciplinary facility for visual and performing arts represents a unique, flexible and highly accessible forum for learning that
Christ Church Cathedral Interior
The program of restoration and renewal for this Class A heritage building was designed to extend the facility’s relevance to the larger community through a balance of secular and non-secular use of the space. The internal refurbishment of the Cathedral integrates modern elements with historic building fabric to increase the flexibility of the space and improve its
Carnegie Community Centre
Considered the living room of Vancouver’s Downtown Eastside, the Carnegie has served its neighbourhood since opening in 1903. Renovations to this Class A heritage building are designed to balance energy objectives, heritage mandates, maintenance costs and long term operational needs. The scope of work includes upgrades to all windows, rehabilitation of the central marble staircase and new


